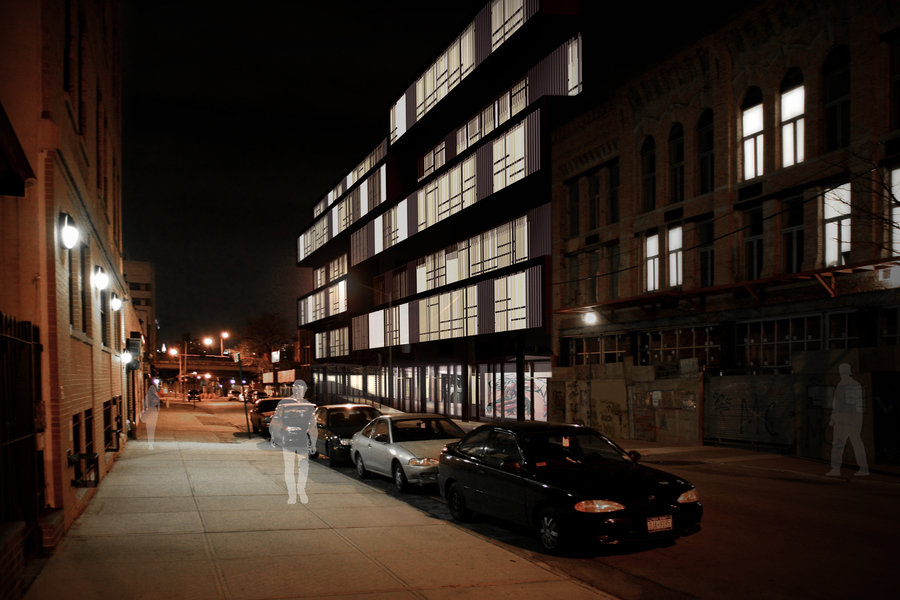

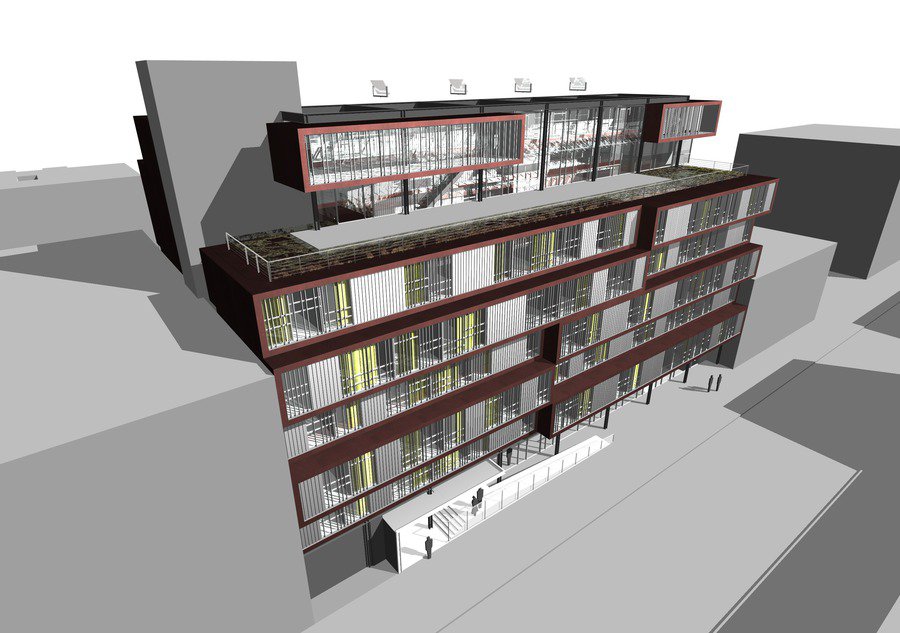
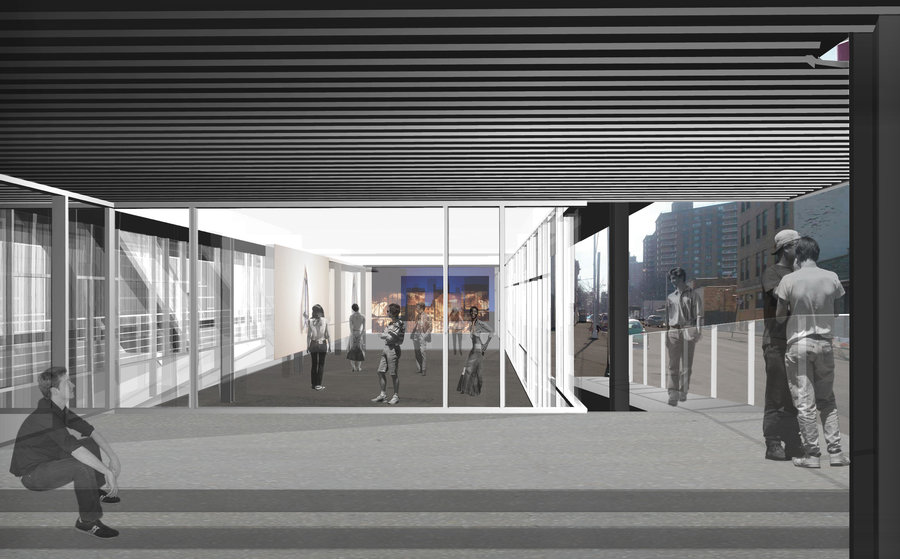
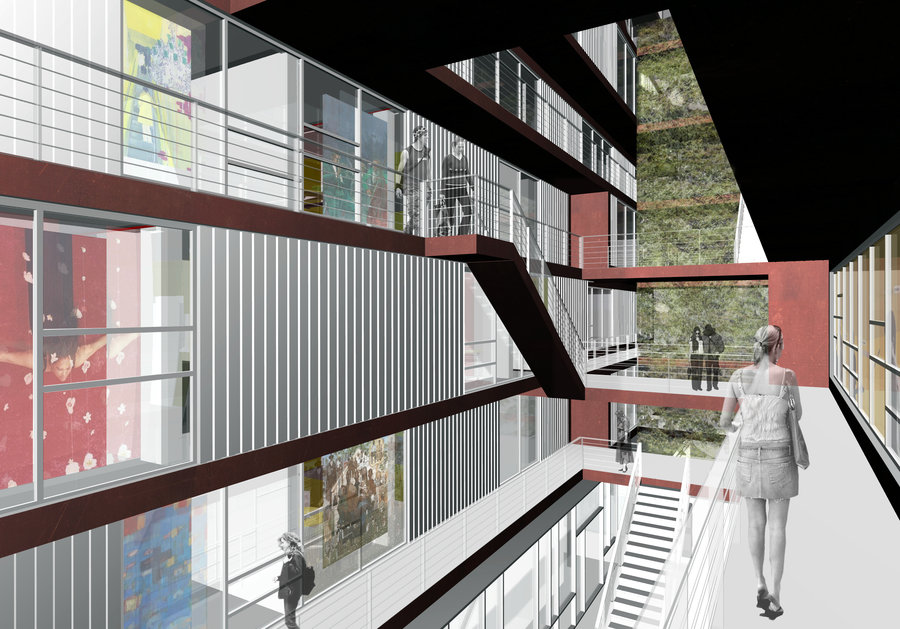
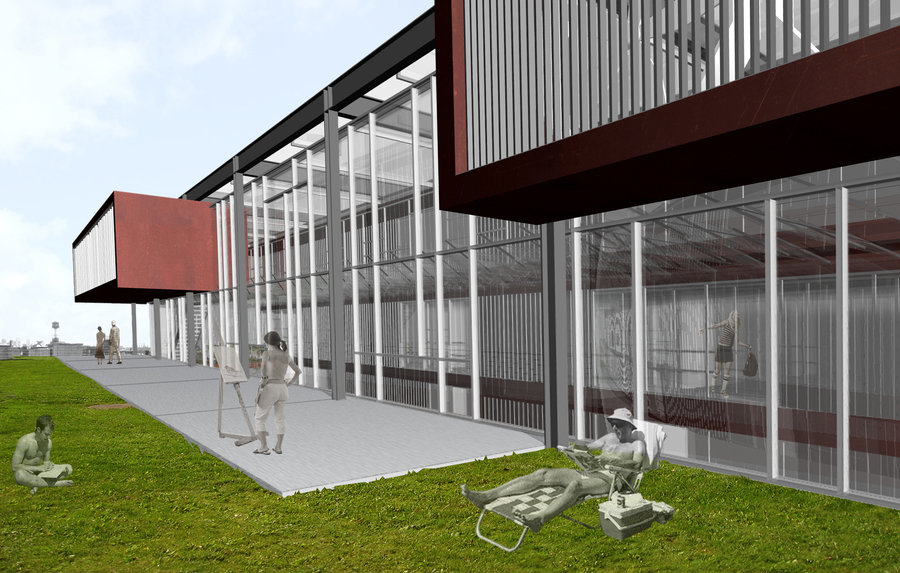
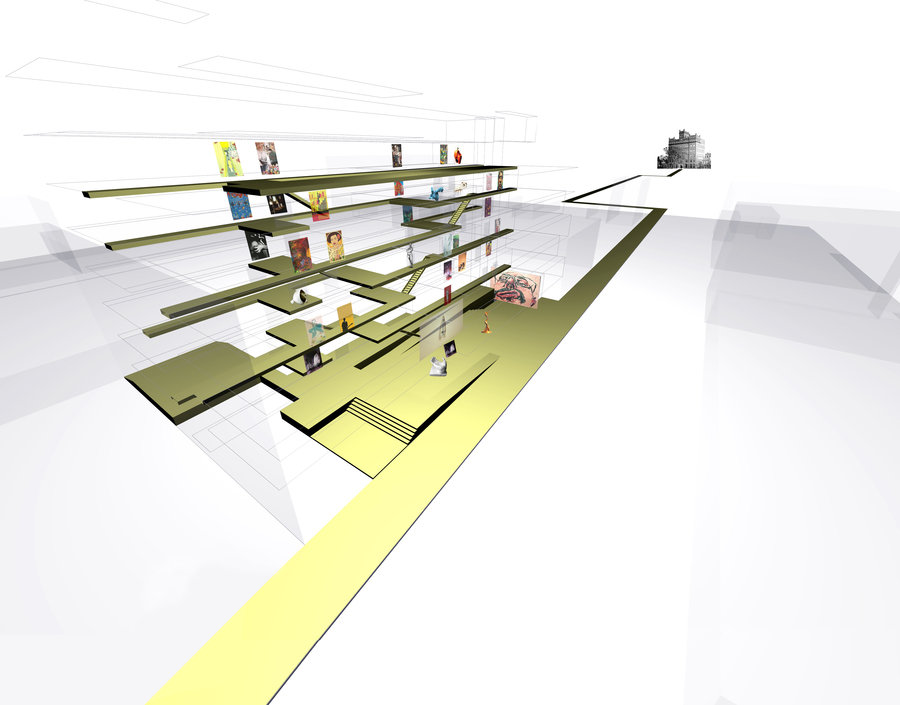
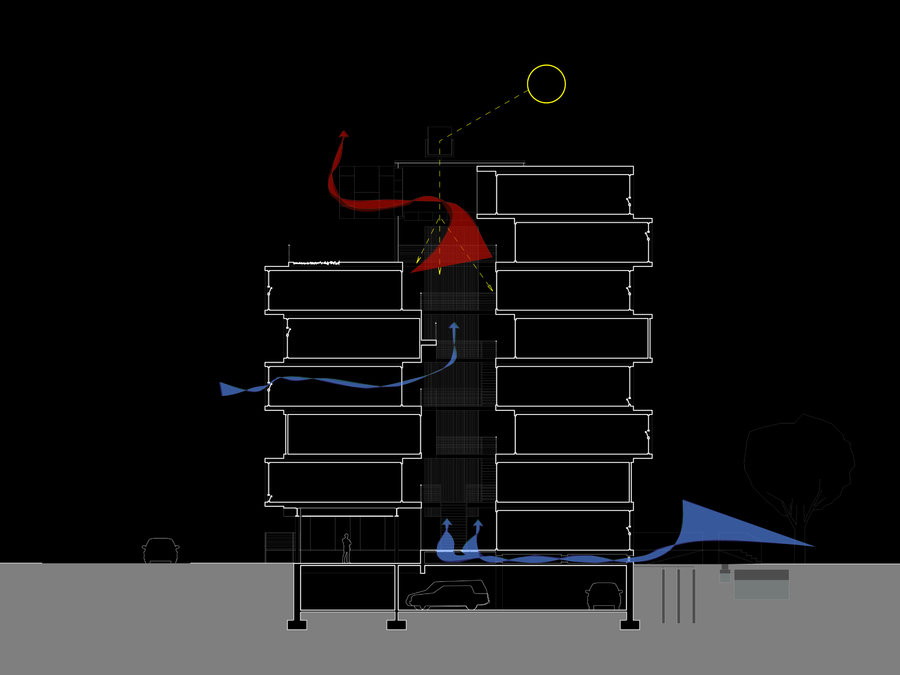
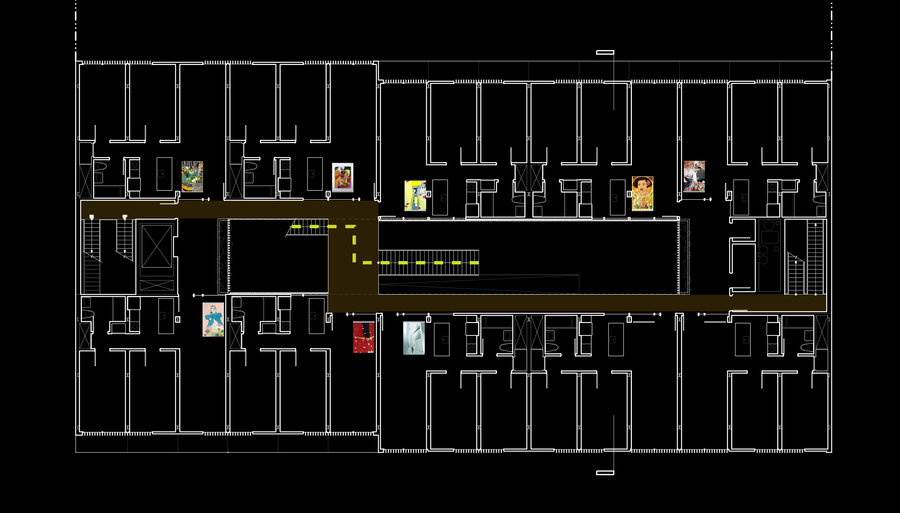










This proposed new residence hall for graduate art students was developed for a modular housing competition at Pratt Institute. The competition was judged by Barry Bergdoll, Kenneth Frampton, Avi Telyas, Tom Hanrahan, and Richard Scher. The other participants were Obra Architecture, Marble Fairbanks, Narofsky Architects, and Peter Gluck and Partners. Our approach to the project was to create living spaces that overlap with gallery and exhibition spaces, establishing this outpost as an attractive cultural destination for students from the main Pratt campus. We combined the density of a double-loaded corridor with the openness and environmental benefits of a single-loaded corridor, creating a vertical atrium gallery in the center of the building that lets in sunlight and air. Tectonic shifts in the building’s modular form create a network of porches and walkways within this atrium which encourage collaboration and exchange.
IDENTITY - The new residence hall will extend the mission and character of the Pratt campus, seeding cultural activity within the surrounding community and establishing a clear identity for its students.
GALLERY - The building blurs the boundaries between art and life, creating an interplay between living, exhibition, and performance spaces. A gallery, theater, and lounges at various levels provide collective spaces while a vertical atrium gallery features individual exhibition space for each apartment.
EVENTS - Through programming, image, and accessibility, the new residence hall will establish itself as an attractive destination for students from the main campus.
TECTONICS - Tectonic shifting of modular forms at the sides of a linear atrium combines the density of a double-loaded corridor with the the openness and environmental benefits of a single-loaded corridor.
SUSTAINABILITY - The atrium creates a passage for light and air to flow through the structure, while heliostats on the roof bring light into the center of the building. Multiple sustainability features are made possible by this concept, with resulting health, energy savings, and resource conservation benefits.