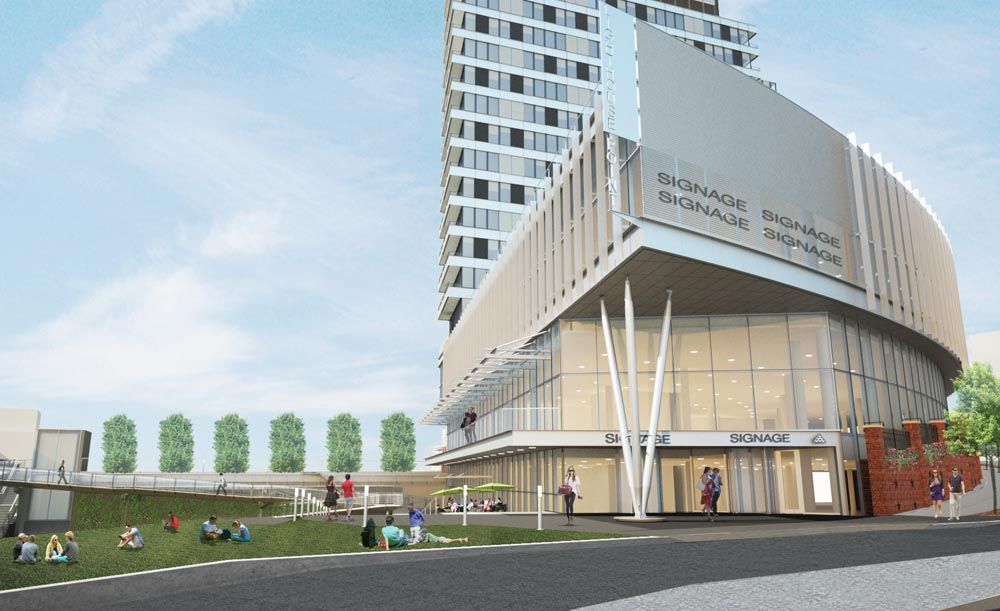
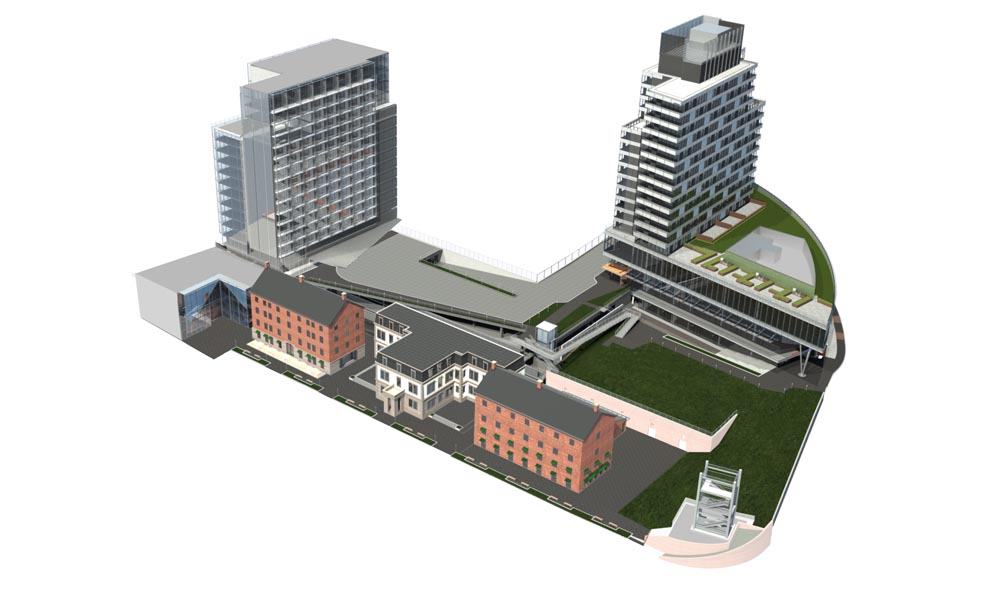

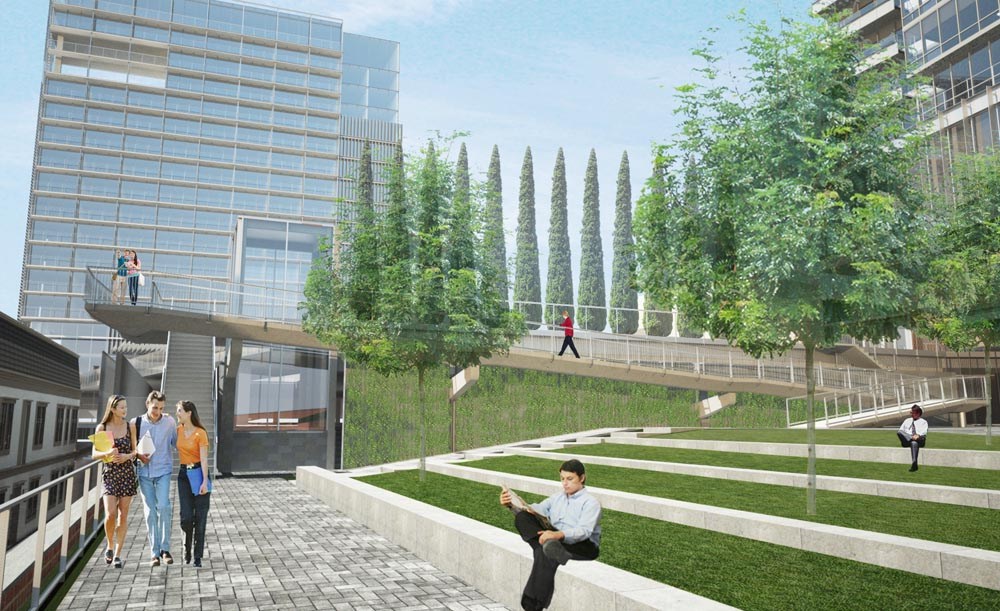
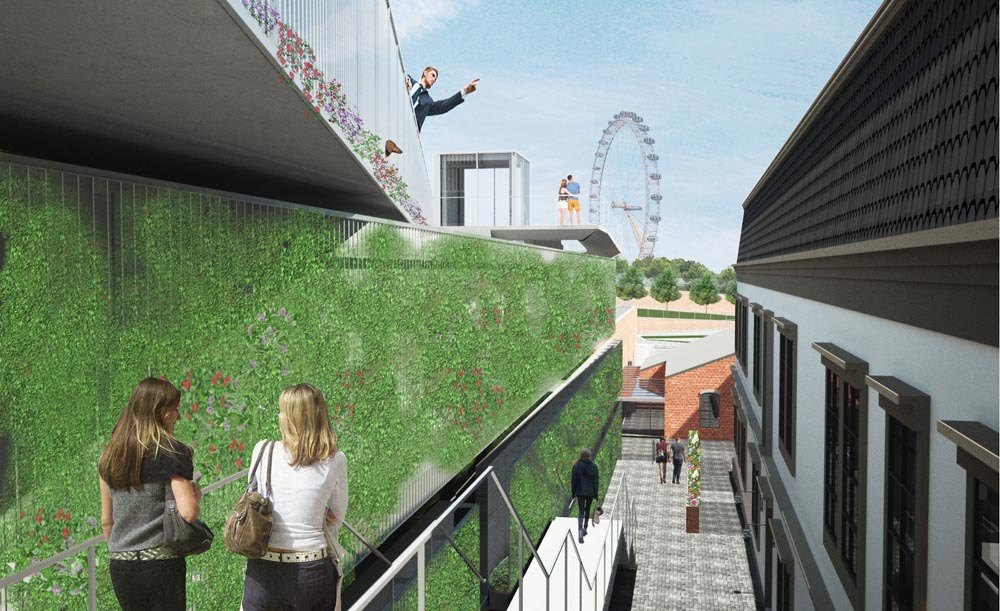
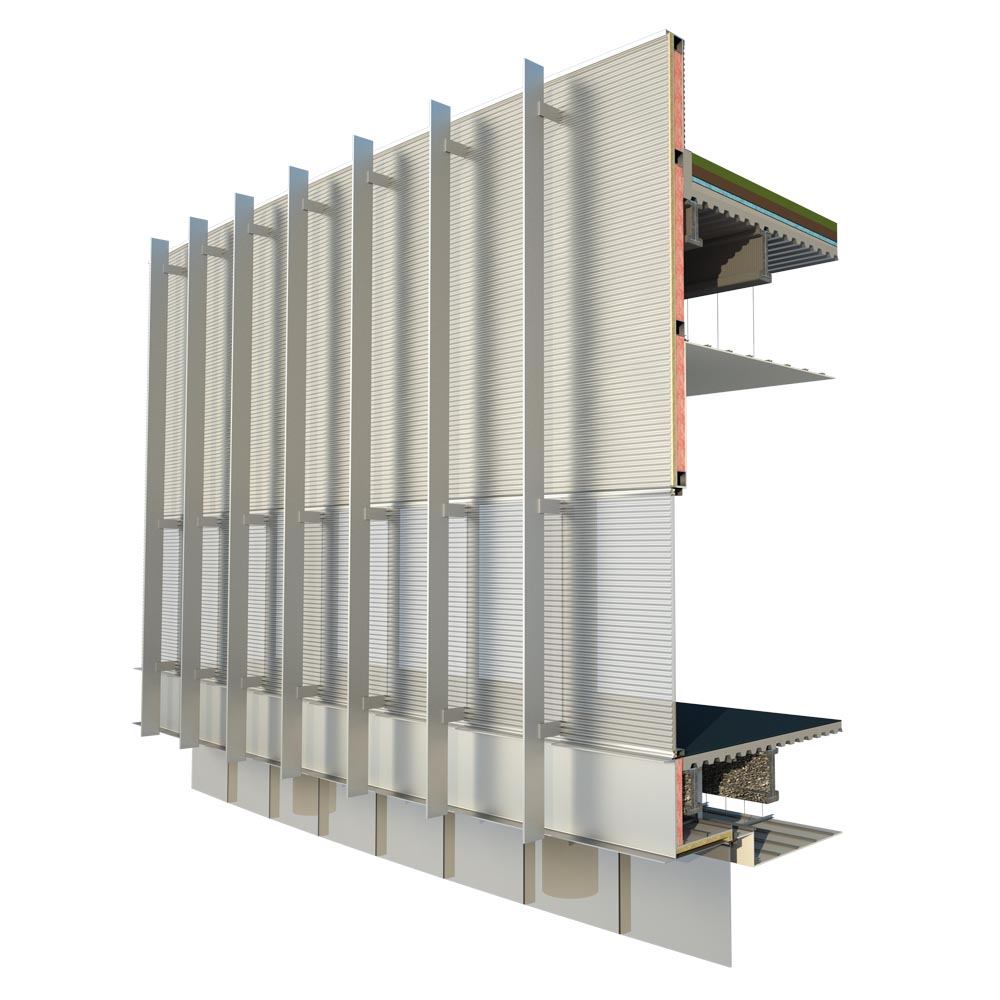
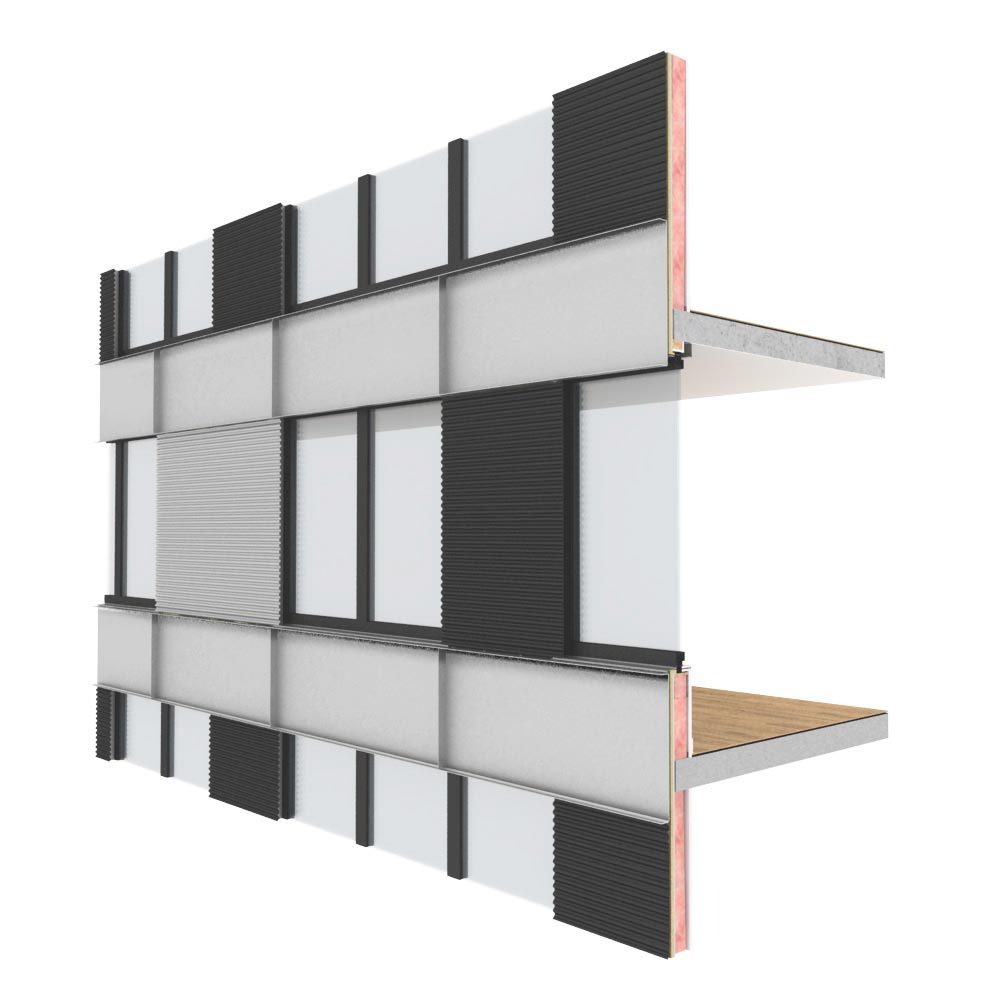








In Staten Island’s historic enclaves, contemporary visitors
can experience the environs of nineteenth-century New
York City in a way that is unusually complete and evocative.
Among these enclaves is Lighthouse Point, the site of the
U.S. Lighthouse Service Depot from the 1860s to the
1960s. Like Sailors Snug Harbor and Richmond Town,
Lighthouse Point sits on comparatively undeveloped land
and, populated by several historic structures, conjures a
time when buildings in New York City could still be said to
occupy a landscape.
The architectural challenge posed by planning Light House
Point is to preserve the character of its nineteenth century
buildings within a contemporary development
of contrasting scale, detail, and material. The proposed
development does this by reusing the historic structures
and integrating them into a site plan organized around
public, open space. The historic buildings form one of
four primary architectural elements of the development.
The three new elements are a retail building, a residential
development, and a hotel.
The design solution creates an exuberant mixed-use
development that connects tourists and Staten Island
residents to the waterfront while tying together the Ferry,
shoreline, harbor, and Staten Island’s municipal center in a
coherent and exceptional public place.