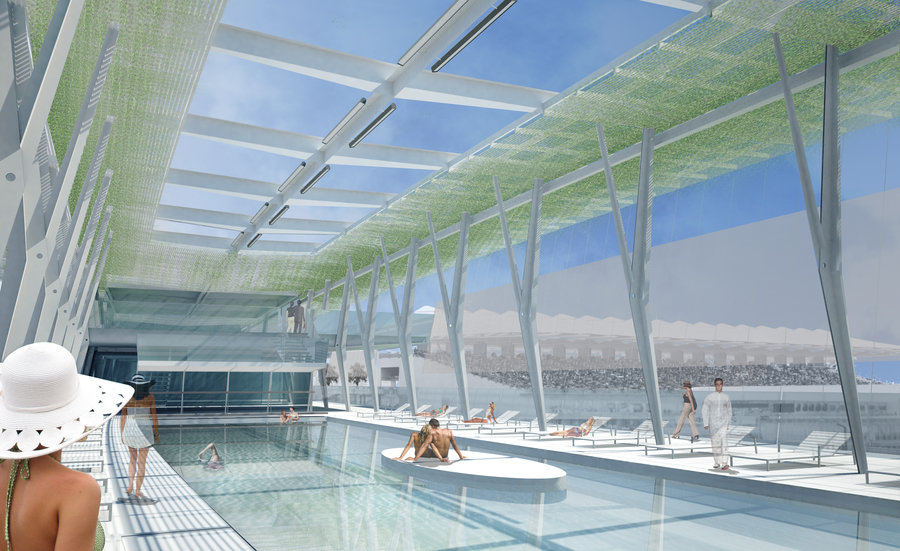
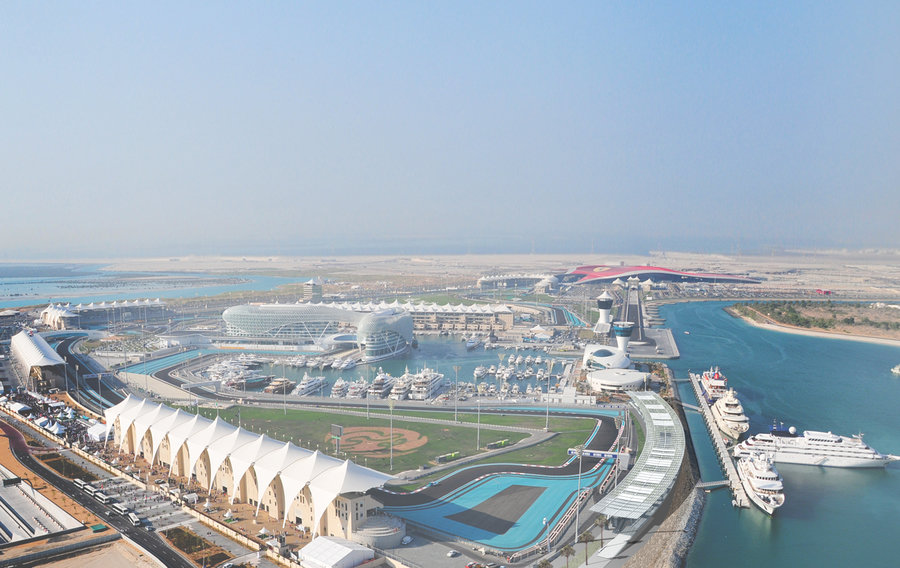
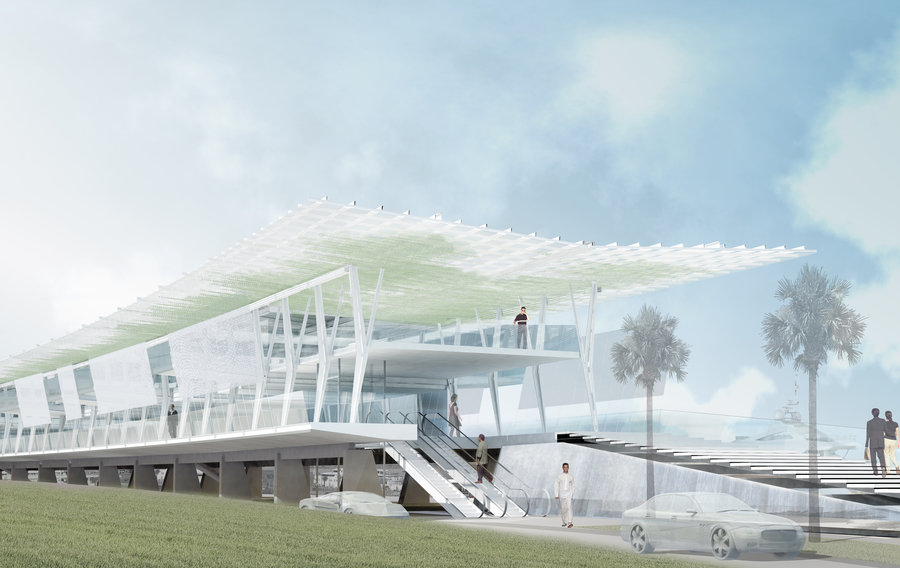
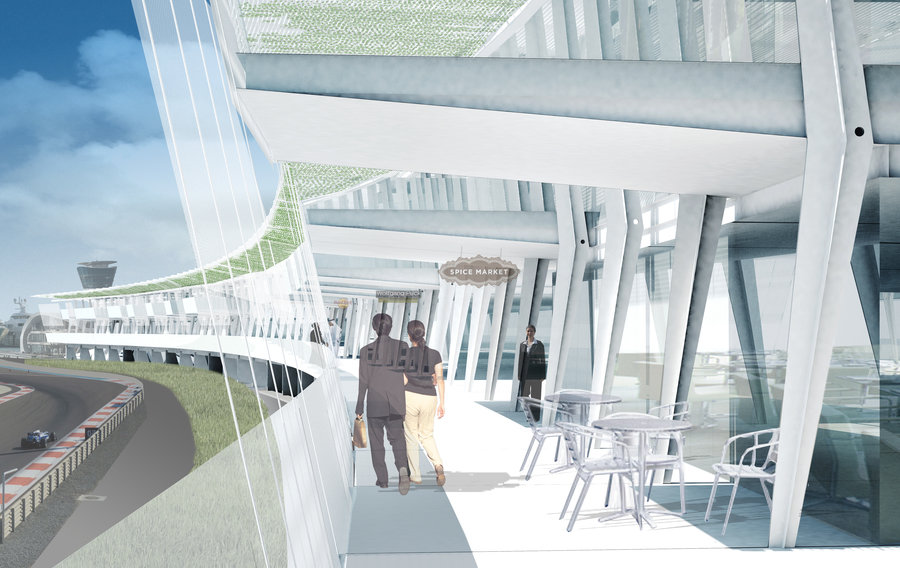
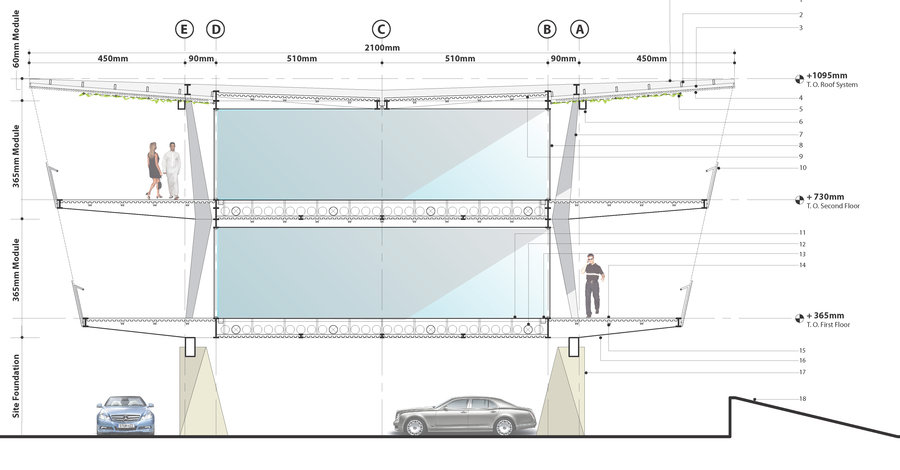
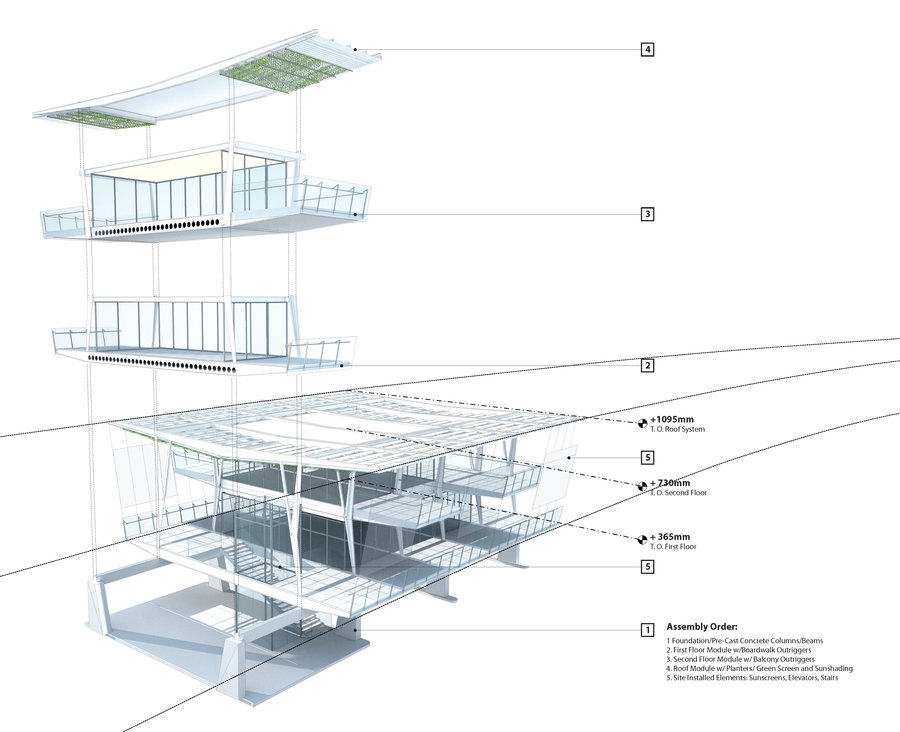
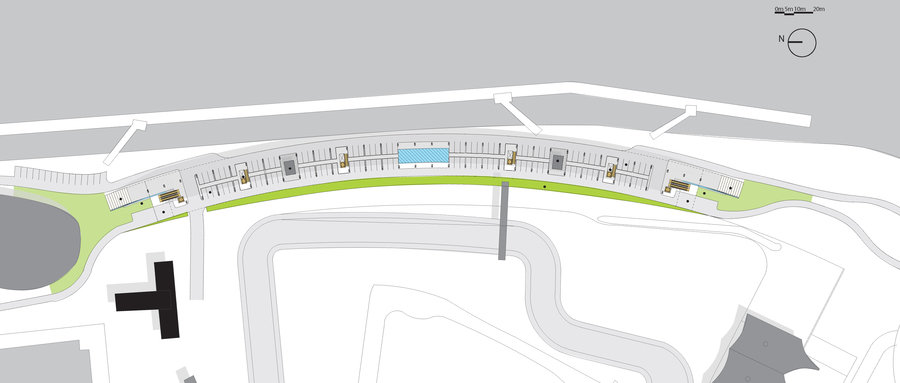
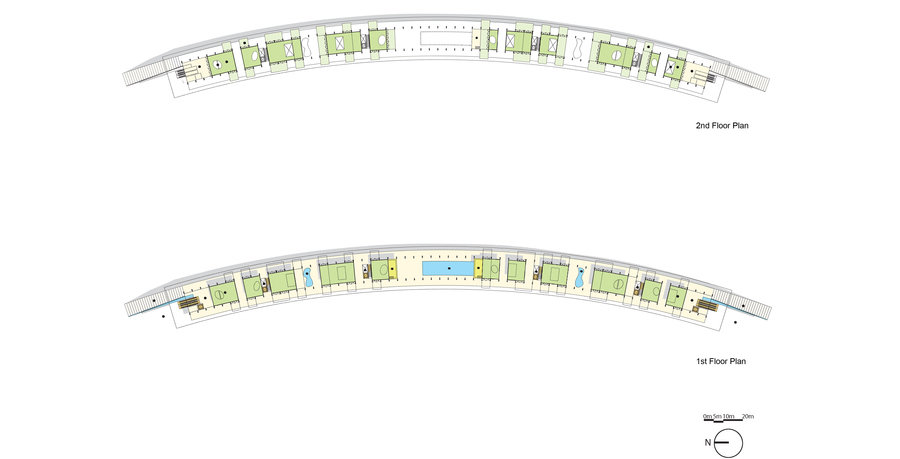









Our vision for the Yas Marina retail center is to create a series of beautiful intertwined indoor and outdoor spaces that combine water features and hanging gardens within a twenty-first century, ecologically tuned modular structure. These spaces will offer spectacular views of the Yas Island waterfront to one side, and provide front row seats to Formula 1 racing on the Yas Marina Circuit on the other.
Our proposal is to raise the principal floor of the building above the island loop road to create an expansive raised deck protected by a canopy of filtered light and hydroponically nourished vines. Much like an ocean liner pulling into port, this deck will allow a casual walk around the food and beverage venues while offering views of the surrounding landscape and activities. Pools, gardens, and both indoor and outdoor eating and drinking will make islands of relaxation between the walkways.
Diagram #1 Key
Port Cochiere/Drop-off
Entry Ramp/Stair
Water Feature/Bench
Public Veritcal Circulation Cores
Mechanical Space
Parking
Landscape Berm
Diagram #2 Key
Shaped Structural Steel Roof Framing
Structural Steel Tube Sunshade Support
Structural Steel/Cable Framing
Aluminum Tubing Sunshade
Stainless Steel Tubing and Cable Mesh Planting Support
GFRC Planter w/ Integral Irrigation Tank
Shaped Structural Steel Modular Frame Column
Plate Glass Storefront, Silicone Glazed Vertical Joints
Steel Decking w/ Concrete Topping Slab
Shaped Steel Handrail Support w/ Monolithic Glass Guardrail
Terrazzo Panel Raised-Floor System, supported from Modulre Base Slab
Mechanical Supply Duct
Stainless Steel Grating Linear Floor Diffuser
Conc. Slab on Deep Rib Metal Decking, Grind Conc. to Terrazzo Fin.
Exterior Lighting
Polycarbonate Soffit Panel
Precast Concrete Support Structure
Landscaped Berm