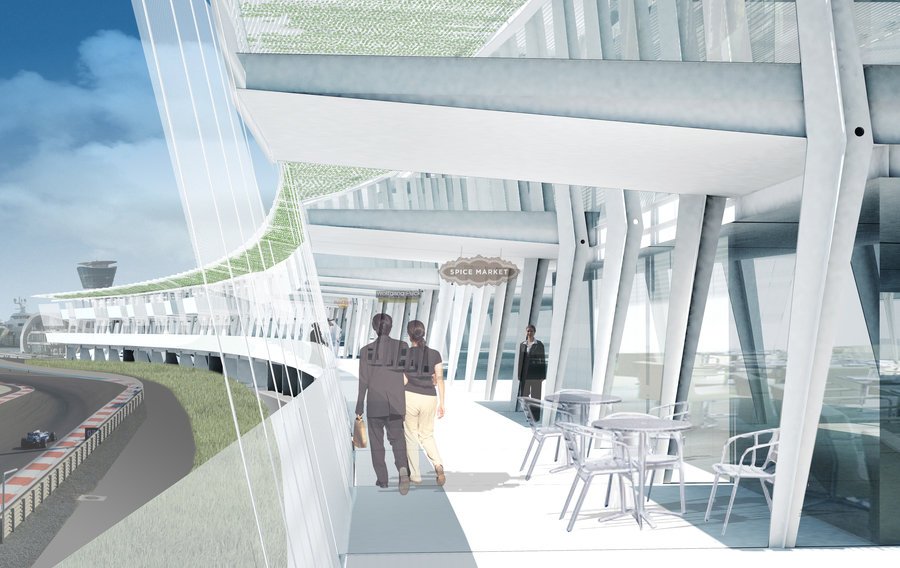Our vision for the Yas Marina retail center is to create a series of beautiful intertwined indoor and outdoor spaces that combine water features and hanging gardens within a twenty-first century, ecologically tuned modular structure. These spaces will offer spectacular views of the Yas Island waterfront to one side, and provide front row seats to Formula 1 racing on the Yas Marina Circuit on the other.
Our proposal is to raise the principal floor of the building above the island loop road to create an expansive raised deck protected by a canopy of filtered light and hydroponically nourished vines. Much like an ocean liner pulling into port, this deck will allow a casual walk around the food and beverage venues while offering views of the surrounding landscape and activities. Pools, gardens, and both indoor and outdoor eating and drinking will make islands of relaxation between the walkways.
Client
Miral Asset Management
Status
Designed
Info
2011
Hospitality
50,600 sf
Abu Dhabi








