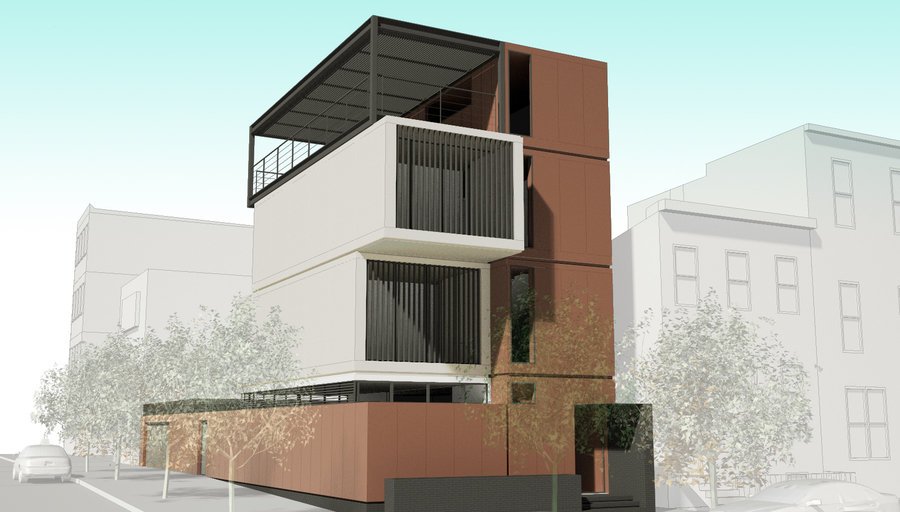Red Hook Green is a 4,000 square foot, live-work residence incorporating a studio/workshop, offices for a digital business, garages and an apartment, as well as outdoor green space. The building is located in the Red Hook neighborhood of Brooklyn and is inspired by the stacked shipping containers of Red Hook’s working waterfront. Like shipping containers, the modular units of which it’s built are stacked and shifted creating a variety of terraces and angles designed to take advantage of the area’s impressive harbor views.
Simple and cost effective techniques are used to produce energy, conserve resources, and create a healthful environment. The sustainability strategy for the building was developed though extensive research that included digital energy modeling and detailed life cycle cost analysis.
Some of Red Hook Green’s features Include:
8kw annual photovoltaic generating capacity, grid connected
8kw annual comprehensive household energy budget including heating and air conditioning
High performance building envelope that eliminates thermal bridging and achieves an average thermal resistance of R50
Wall and roof systems vented to eliminate moisture build up and use “smart” moisture barriers to allow air -
movement in warm months.
Integrated south facing thermal solar wall generates warm air that is fed to the building ventilation system.
Heating and cooling are provided by high efficiency electric heat pumps.
Whole house heat exchange ventilation system insuring air quality and recovering energy from conditioned air.
Client
Private
Status
Designed
Info
2011
Homes/Modular
4,000 sf
Brooklyn, NY







