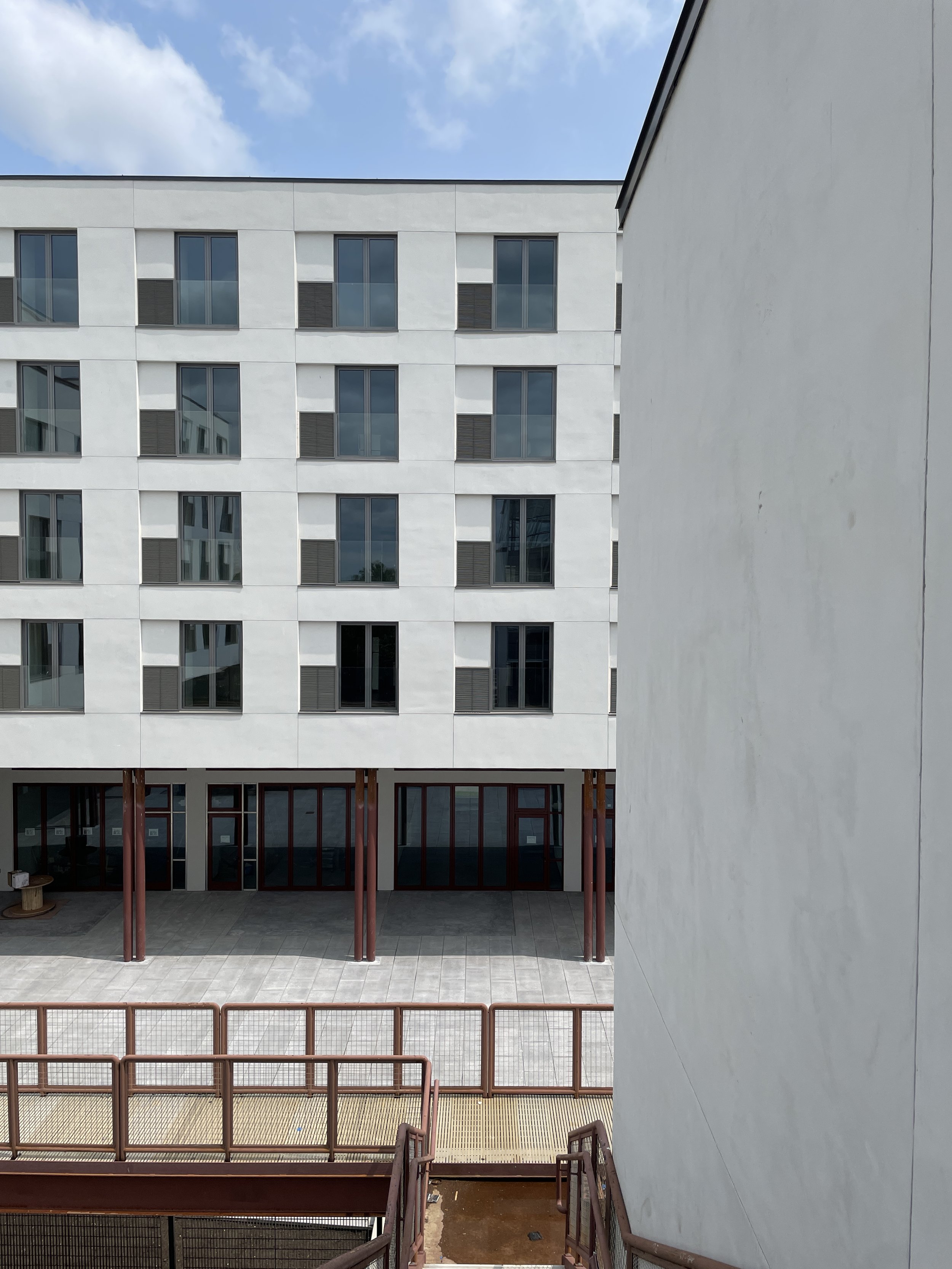The apartments are built atop the fabrication and retail spaces, following the classic “live above the store” model which eliminates daily commutes, simplifies child care logistics, and fosters communal interdependence. There are 1-, 2-, and 3-bedroom units to accommodate both families and individuals. Apartments are mixed between affordable and market-rate units, and all are generously proportioned with their own Juliette balcony, creating a sense of spaciousness while ensuring privacy.
The goal of Makerhoods is to provide an opportunity for self-motivated entrepreneurs to live, work, and thrive in a community that is specifically designed to encourage and support their efforts. By using market-rate housing units to subsidize an affordable model for small businesses, Makerhoods revitalizes a section of Newark while yielding increased economic equity. The flagship Newark complex will provide a blueprint for future Makerhoods in other cities across the United States.
The Makerhoods complex in Newark, New Jersey provides affordable housing as well as fabrication and commercial space for entrepreneurs in food, fashion, fine arts, and other industries. The complex is made up of 66 apartments, 16 fabrication spaces, a greenhouse, and a central courtyard.
Fabrication spaces are two-story lofts with mezzanines, bathrooms, workspaces, and folding facades that open up to the central courtyard where makers will connect with each other, host events, and display their creations to the public. To support entrepreneurs in the food industry, there are demonstration kitchens, dining rooms, and a greenhouse for urban agriculture.
Client
Newark Makerhoods LLC
Status
In Progress
Info
2018
Multi-Family
93,000 sf
Newark, NJ








