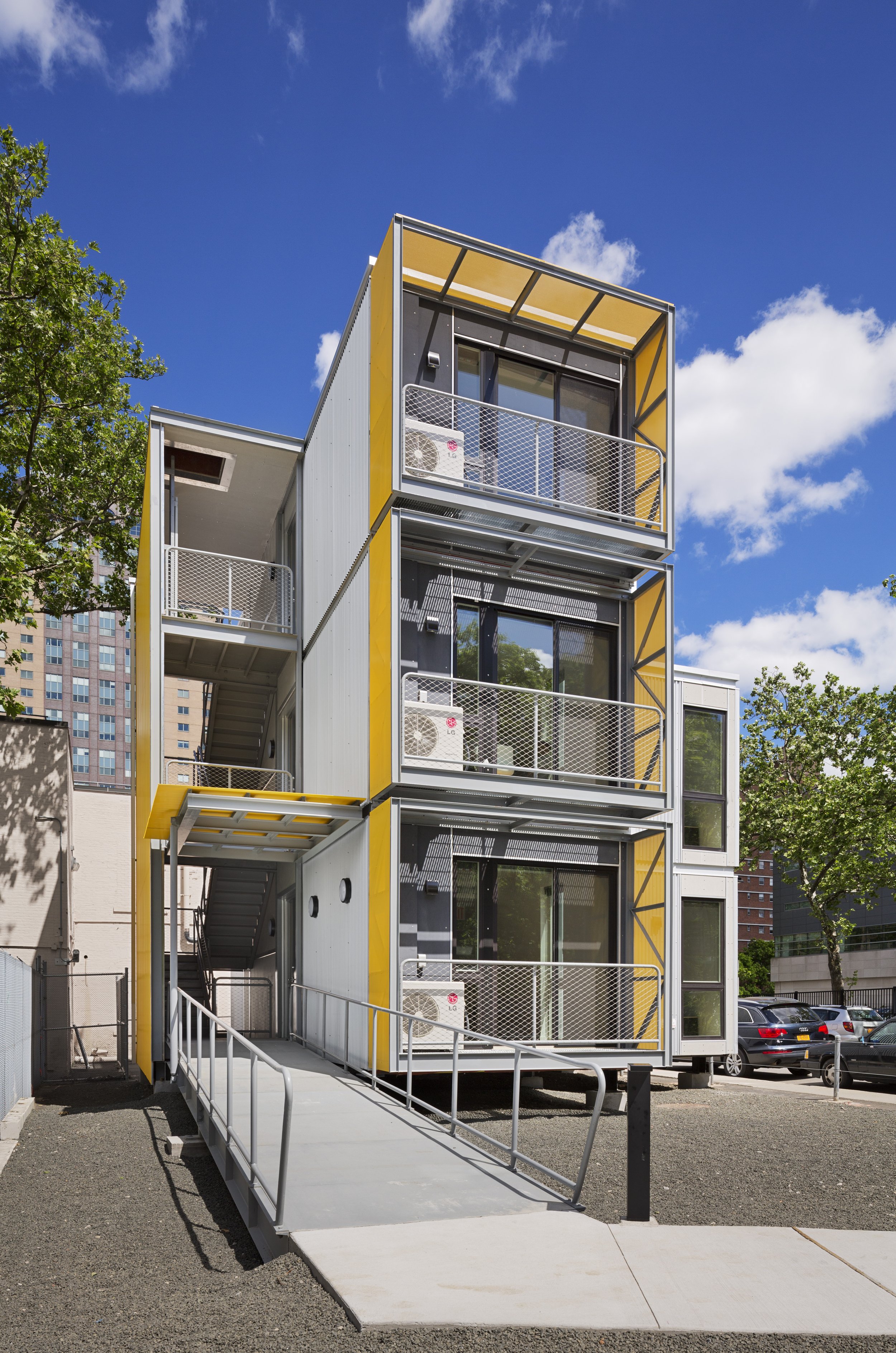The aim is to create a blueprint for post-disaster housing by utilizing the latest construction technology in conjunction with stringent requirements for safety, sustainability, durability, and universal design. The modules are infinitely flexible: they can be deployed in vacant lots, private yards, or public spaces. When needed, the modules are trucked to a site, craned into place, and plugged into utilities.
With 1- and 3-bedroom configurations, every unit features a living area, bathroom, fully equipped kitchen and storage space. Units are built with completely recyclable materials, cork floors, zero formaldehyde, a double-insulated shell, and floor-to-ceiling balcony entry doors with integrated shading to lower solar-heat gain, provide larger windows, and add more habitable space. Units can be equipped with photovoltaic panels, which will not only alleviate pressure on the city grid, but also ensure the units are self-sustaining.
Developed for the New York City Office of Emergency Management, Garrison Architects was hired by American Manufactured Structures and Services (AMSS) to design a modular post-disaster housing prototype for displaced city residents in the event of a catastrophic natural or manmade disaster. The multi-story, multi-family units can be deployed in less than 15 hours, in various arrangements calibrated for challenging urban conditions.
Client
NYC Office of Emergency Management
Status
Complete
Info
2014
Institutional/Modular/Technology/Multi-Family
2,100 sf
Brooklyn, NY
Awards
AIA / NYS Design Merit Award
The Municipal Art Society of New York, MASterworks Award, Best New Infrastructure
After the Damages International Winner
Core77 2015 Built Environment Award
Publications
→ Crisis Housing Advances
→ New York Times: "Post-Disaster Housing That Stacks Up"










